The chapel is the jewel in the crown of the medieval town house and one of its most remarkable elements.
Its position, the architectural prowess of its apse supported by a central pillar, and its opulent decorative sculpture and painting all make this part of the Musée de Cluny so unique.
The chapel was built around the same time as the medieval town house, in the late 15th century. Its west wall and north gable are supported by the Roman structures of the Lutèce ancient thermal baths. Used on and off as a place of worship until the Revolution, the chapel was then transformed into a medical auditorium and then a printing studio, before being incorporated into the museum when it was first established in 1843.
The chapel is found in a unique location at the northern end of the far wing that backs onto the garden, highlighting its private nature. It occupies two levels:
On the first floor, the chapel was accessed via a route through a series of different reception rooms and the main staircase of the residence. On the ground floor from the garden, it was accessed via a spiral staircase. This connection between the chapel and the garden is a significant one. Thanks to this access point, the chapel could remain independent from the main operations of the town house, while the garden took on a symbolic and religious role, serving as a cloister.
Almost square in shape, a dense network of ribs unfolds from the single central pillar of the chapel, split into four ribbed vaults. It is built in the Flamboyant Gothic style, with molded lierne and tierceron ribs and jack arches decorated with daggers and mouchettes. The semicircular apse is situated within an oriel turret supported by corbels and features a cul-de-four vault.

The chapel is filled with opulent decorative sculpture, including bosses carved with cabbage leaves, projecting consoles with botanical decorations, sculptures on the cul-de-four vault of the apse (God the Father at the top of the vault, Christ on the cross and 13 angels carrying phylacteries or instruments of the Passion), and 12 niches topped with architectural dais. Within these niches were statues, not of the apostles as would be expected, but of the family members of Jacques d’Amboise, making this private place of worship a clear indication of his personal position through this glorification of his lineage.
The decorative painting in this medieval chapel has also been partially preserved, particularly two monumental murals dating from the early 16th century and most likely produced in an Italian studio, on either side of the apse. They depict two holy women, the half-sisters of the Virgin, Mary of Cleophas (or Mary Jacobi) and Mary Salome, who are weeping for the dead Christ.
Finally, the high windows were decorated with stained glass illustrating the Passion, which was dismantled before 1804. Only the piece depicting the carrying of the cross can still be seen in the museum's galleries.
The architect Albert Lenoir embarked on the restoration of the chapel between 1843 and 1861. He was responsible for rebuilding the north gable, reusing a wealth of material taken from the demolition of buildings in the area, which were destroyed when the boulevards were opened up. The façades were then restored by Jean Trouvelot (1949—1956). These restoration operations carried out in the 19th and 20th centuries did not significantly alter the character of this chapel, which has retained its medieval quality to this day.
Nevertheless, although there are no serious structural problems, its stone cladding is in a highly deteriorated state. The reused elements on the north gable also require restoration. Inside, the level of encrustation on the decorative painting and sculpture is unfit for such an important collection of work, the most remarkable among it dating from the Middle Ages. The same applies for the level of preservation of the glass paneling.
In fall 2015, the museum therefore began new restoration work on the chapel in order to return it to an overall state that is worthy of this masterpiece of Flamboyant Gothic architecture and so that its decorative painting and sculpture can be better appreciated.
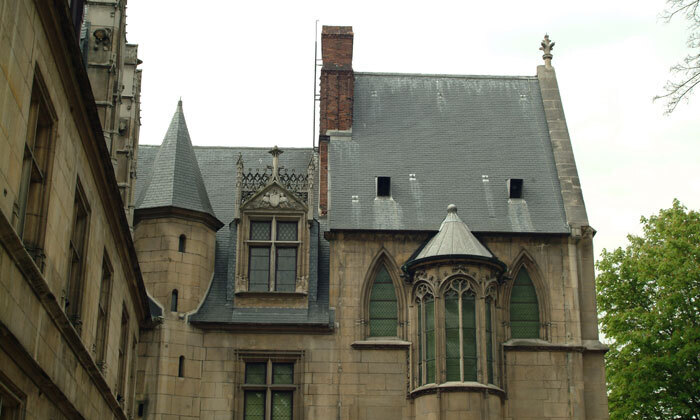
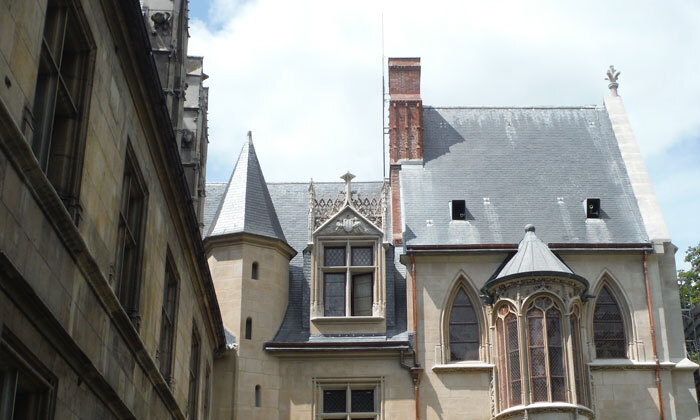
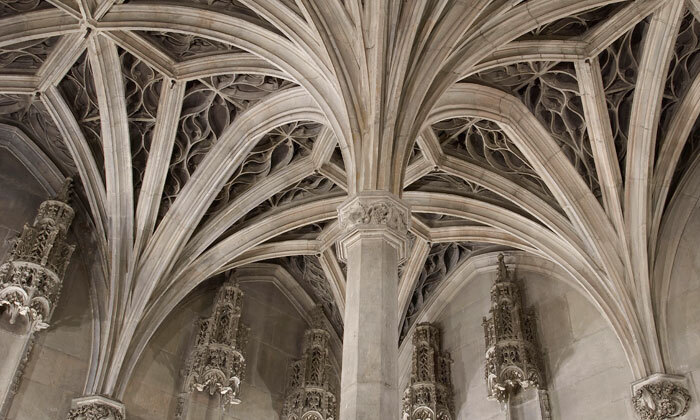
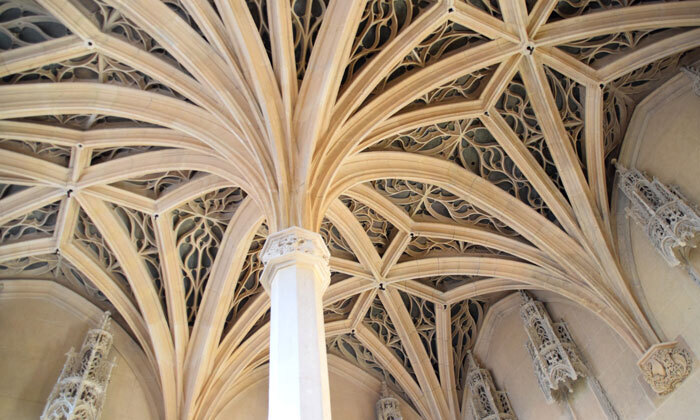
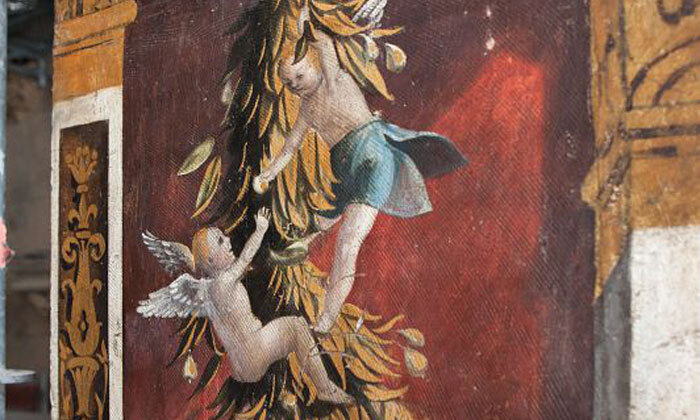
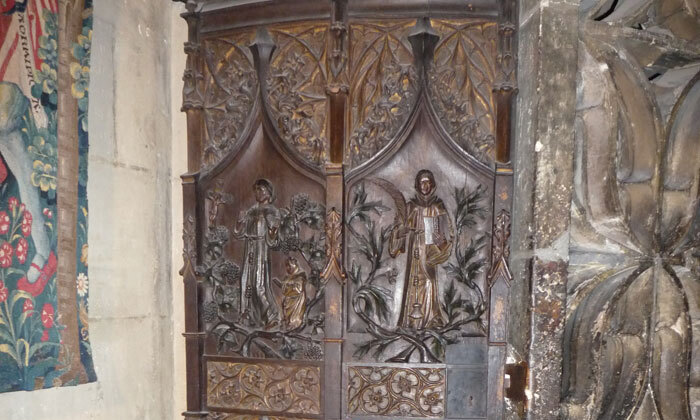
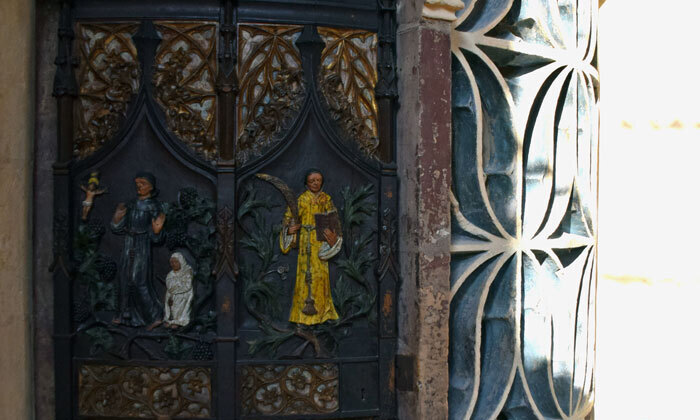
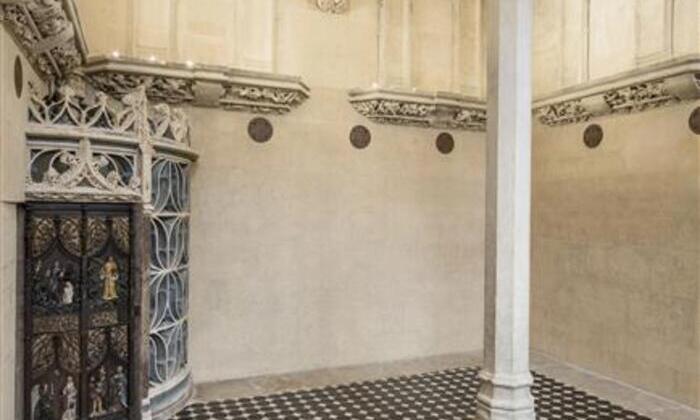
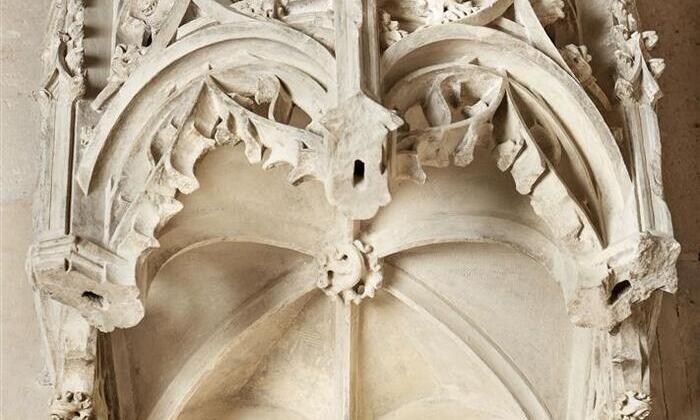
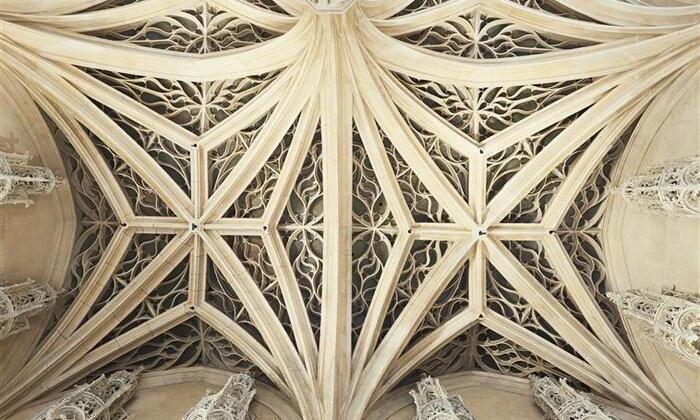

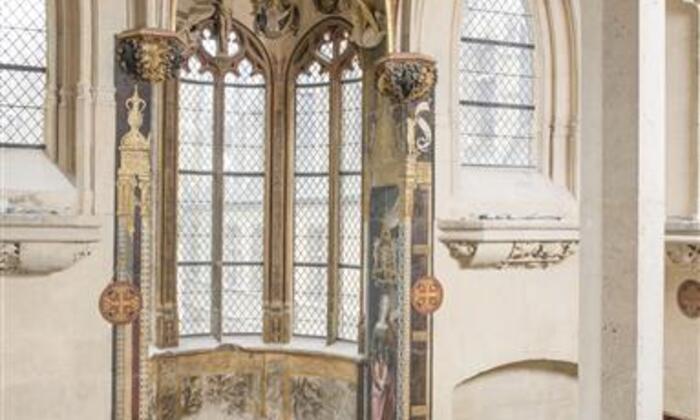
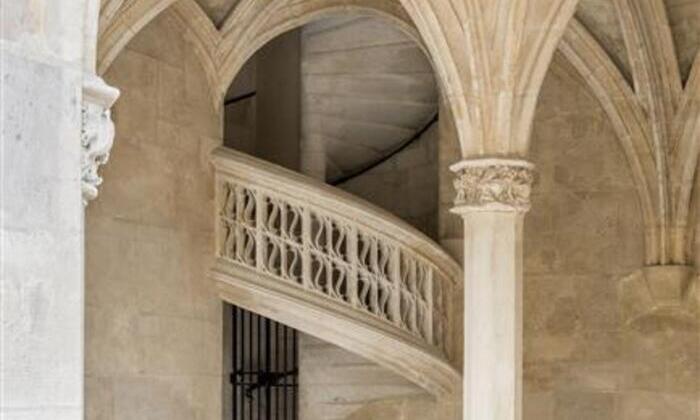













As part of this work, the east and north façades were restored (including the spiral staircase leading to the garden, which is still closed to the public for the time being), the external tympanums were consolidated by injection, partial repointing was carried out and some of the missing sculptural elements were reinstated.
The slate roofing was also refurbished and gutters were installed to protect the façades from water runoff.
The last remaining fragments of colored stained glass in the upper parts of the windows were cleaned, and lozenge-shaped windows, traditional in appearance but with modern features (anti-UV) were fitted in the bays.
Inside, the sculptures and murals were carefully cleaned to reveal their original polychrome. Previously, the colors of the former had become very dark, almost black, due to a varnish that had oxidized and darkened over time. Like the sculptures, the extremely high-quality, Italian-inspired decorative paintings date from around 1500.
They are some of the rare examples of Parisian mural painting circa 1500 and this restoration revealed their true value.
The sculpted wooden door leading under the chapel was also cleaned to reveal a 19th century polychrome, in keeping with its former appearance illustrated in 19th century colored engravings, and very different to the 15th century polychrome.
This restoration revealed a wonderful surprise when cleaning the encrusted and distempered vaults. We discovered a blue-green polychrome in the depths of the jack arches and on the decorations of the tambour, which we thought was brown-black as it was so dirty!
Finally, this fundamental work to return the chapel to its spectacular state, which involved around a dozen people led by Chief Architect for Historic Monuments Paul Barnoud, was further enhanced by new interior lightning. The chapel was reincorporated into the visitor circuit in fall 2016.